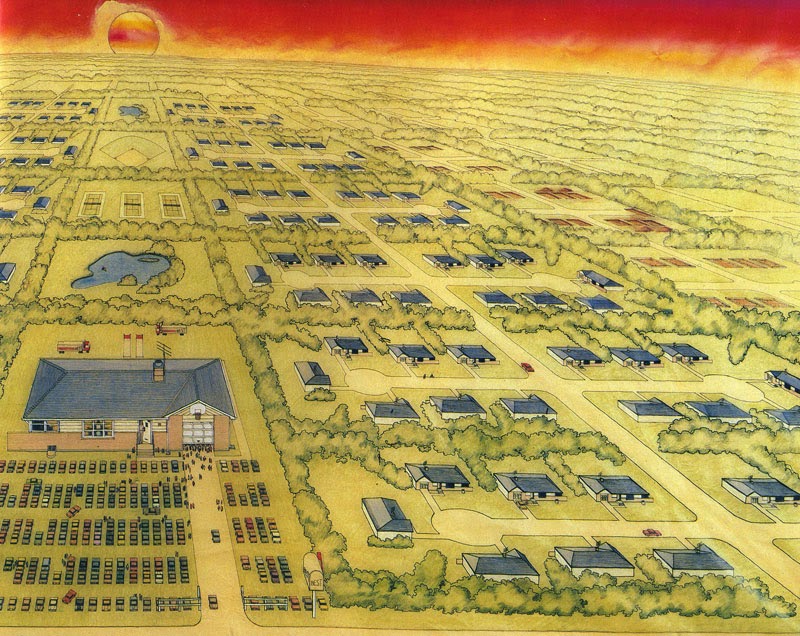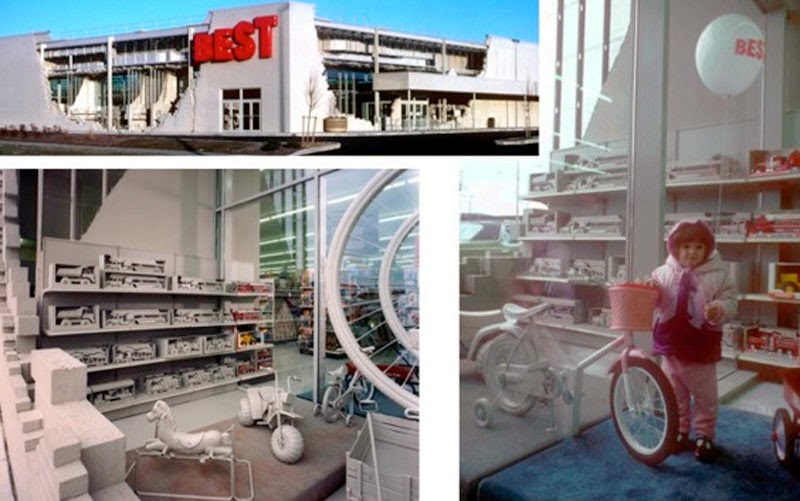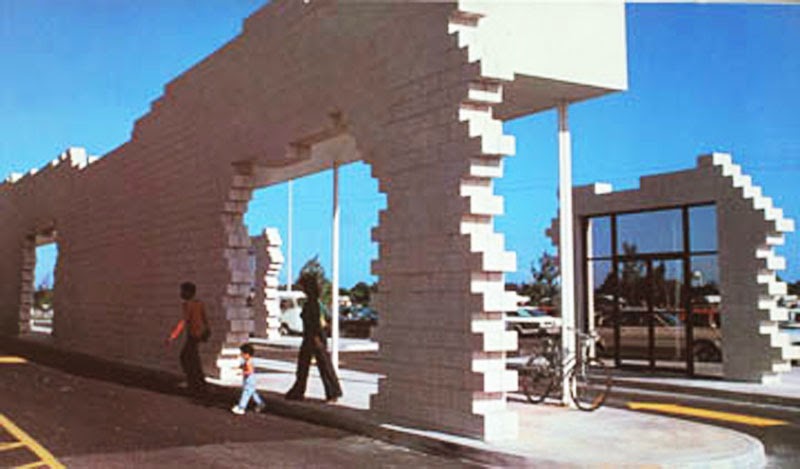"Since
World War II (an unbelievable 35 years ago) the United States of America has
quietly been nurturing a typological evolution as homespun as John Wayne- the
suburban house. The objecthood of this form is as solidly as Frank Lloyd Wright-
embracing the hip roof (replete with overhangs), the corner window and the wing
wall (both of which represent vestiges of Wright's breakup of the square,
symmetrically axial, 19th-century aristocratic European box).
Now the
suburban house has an identity of scale as solidly real as the brick. By now,
almost the entire recent generation-come-of-age has experienced the suburban
context -the Hilberseimer Tee-Plan brought into being in all of this
continent's Levittised environments. Iconographically, the suburban house is as
American as television (God knows, all its aerial search-and-sweep the sky like
so many centipedal antennae). Only one very small, alien elements cloud the
otherwise clear azure dome over suburban America
And so it
was that the Best search for a new home began. Really, they just had to find a
comfortable place - one that could kind of nuzzle up to its little friends, so
that when they came out to shop it would be as if they had never left home. If
they drove to the store, why, they could just park their car right on the front
lawn. The Best mailbox would be just like their very own, only four times as
big. The garage door would be partially open, just like their own broken one,
and the front door would be invitingly open as well, revealing an
American-dream-come-true-at-last... A 22' tall beckoning fair one as American
and as wonderfully wholesome as Mary Tyler Moore. From the highway, their Best
new home would settle contextual arguments once and for all, and you would
never even really notice that each front step was 32' high, that the front door was 12' wide x 26' 8'' high, that
the downspots were 16" in diameter, that each brick was 15" high x
32" long (with 1 1/2" mortar joints), and that you would walk right
by the areawell-as-bench right into the basement window-as-door.
Nearly the
Best part of all was the four seasons. Halloween would feature a 10' black cat
peering from behind the draped living-room window, with 20' corn shocks on the
lawn and a grinning 8' jack-o'-lantern sitting right there on the front stoop.
At
Christmas time 16" lights would be strung around the picture window
revealing a 25' Christmas tree - and on the roof, a 25' Santa, sleigh, and
reinderr. Easter would find 4' tall bunny-rabbits hopping up and down on the
lawn searching for colorful 12" Easter eggs hidden between cars. But the
Best season of all would be the Fourth of July. A 24' American flag would join
the rest of the neighboring flags in celebrating America
Of course,
the very Best thing about their home lay in its neighborliness, insofar as they
had finally found an American symbol right ther where they least expected it -
at home in the suburban United States of America - and all the snotty bastards
in the urban United States were simply green with envy."
Tigerman,
Stanley: "The Best Home of All" en: "Buildings for Best
Products", Museum of Modern Art, New
York



































